PROJECT: Studio Living
Design Team: Ar. Sanjan Rao, Ms. Kavya (interiors)
Photos: https://www.roshanimages.com/
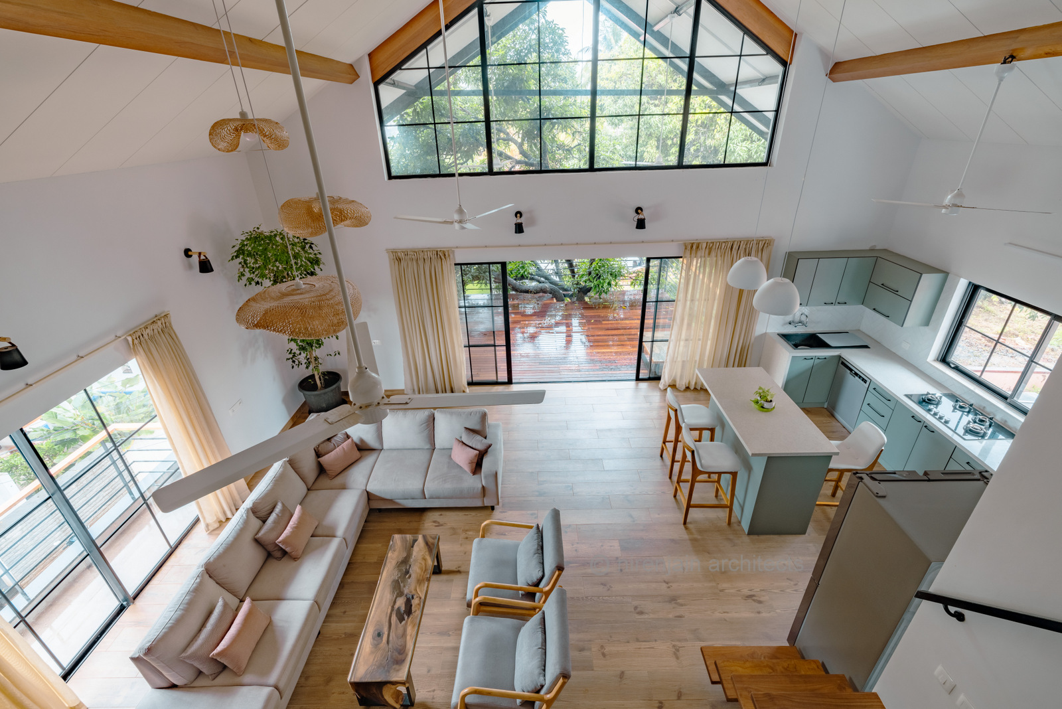
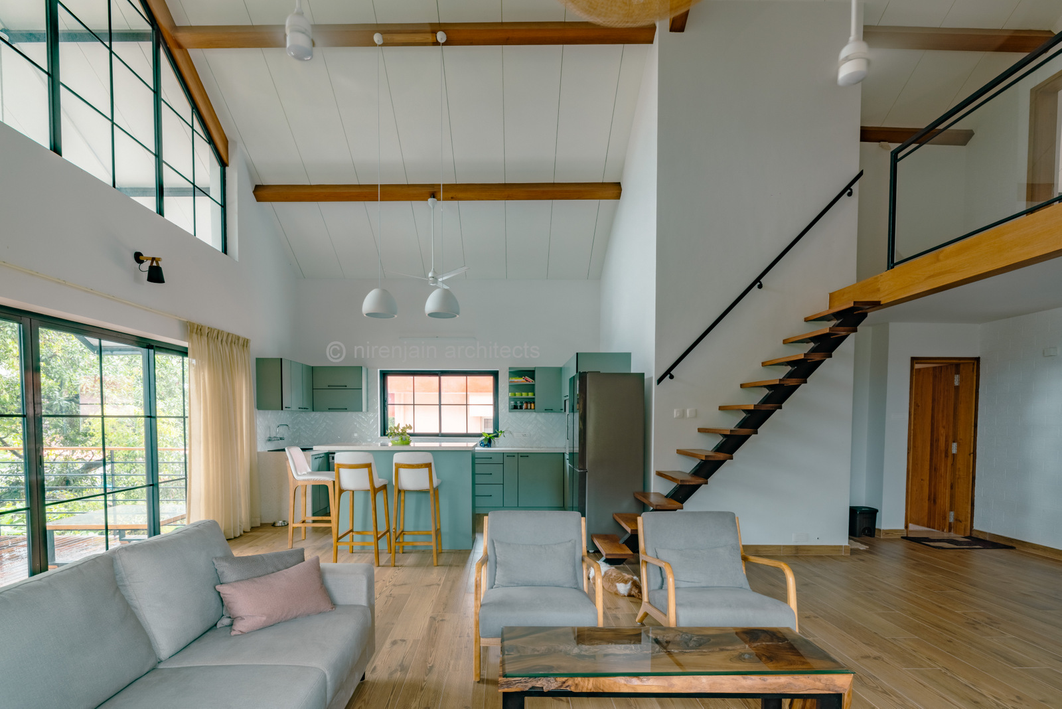

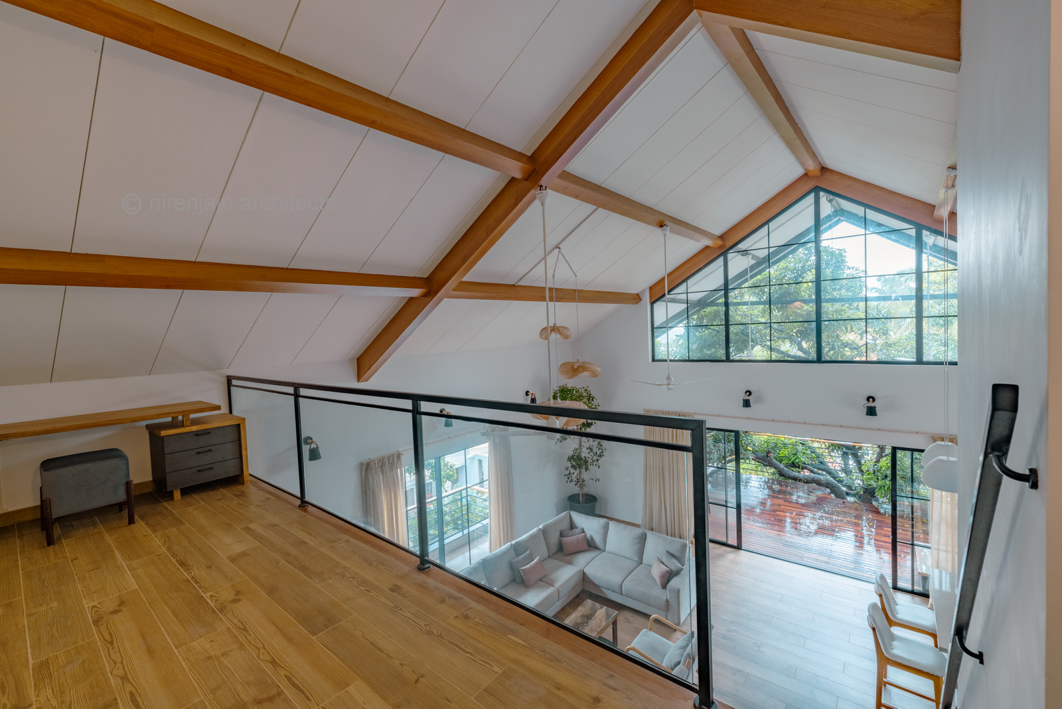

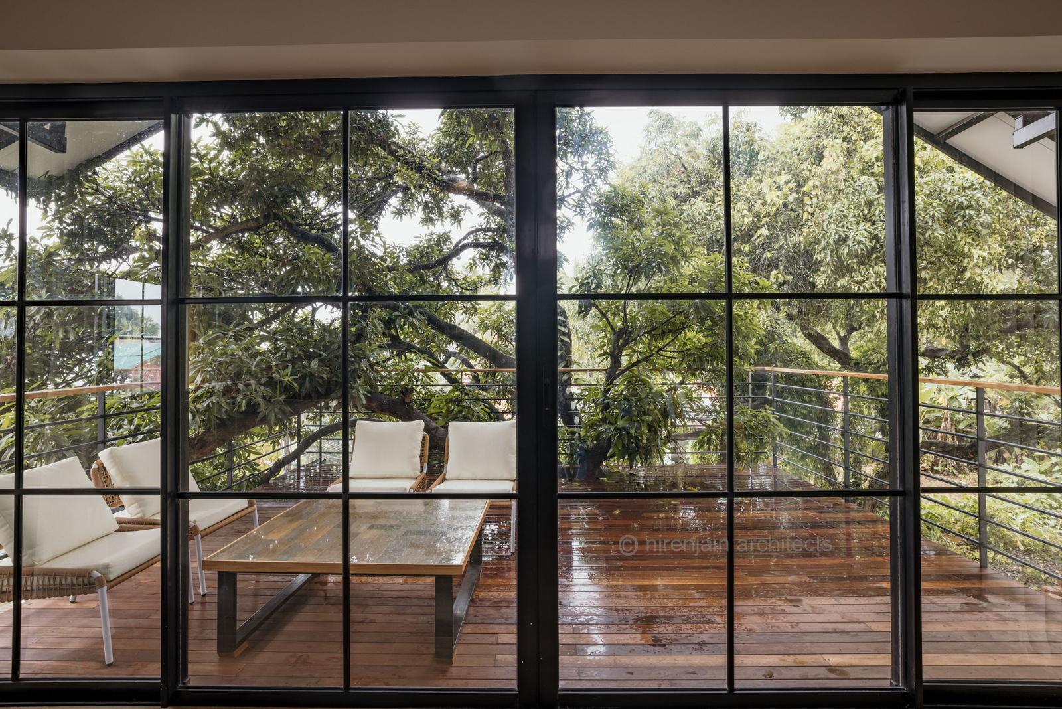

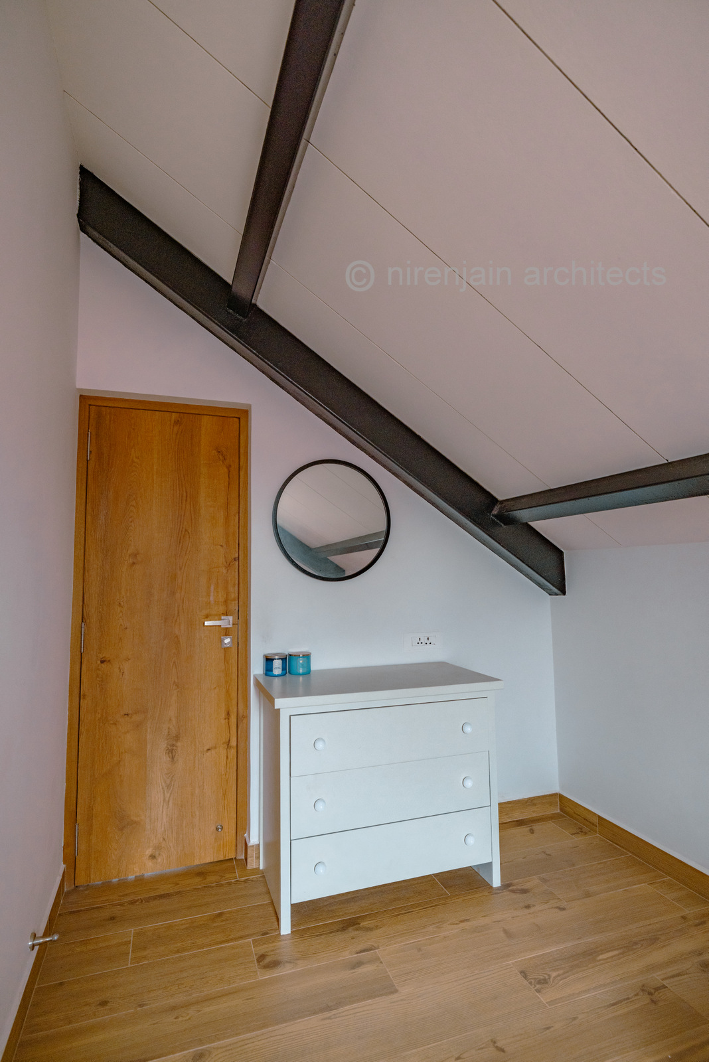

Photos before renovation of Studio Living project:

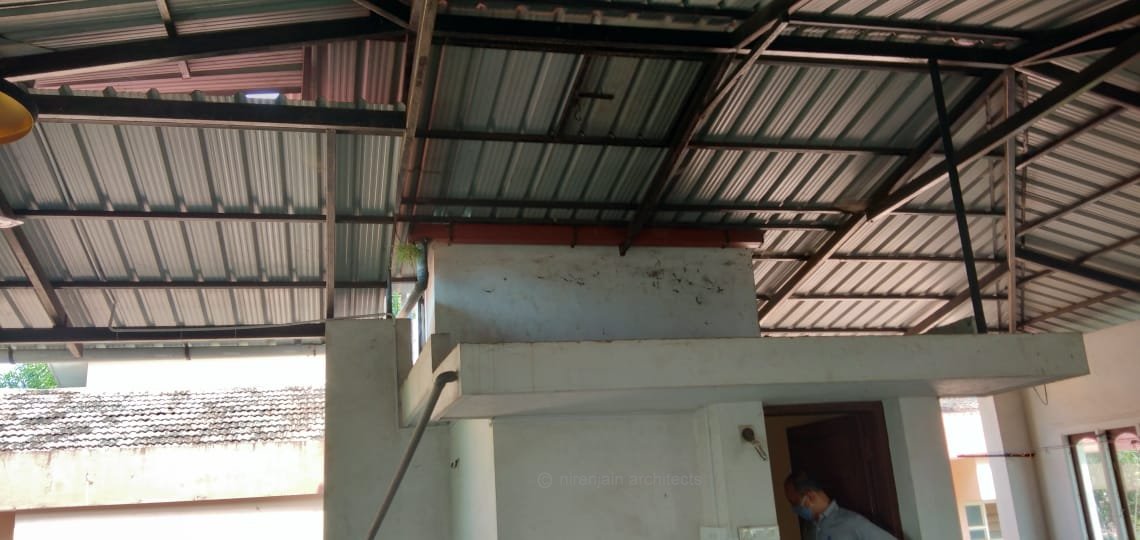
PROJECT: HOME STUDIO FOR AN ARTIST
Photos below: Nithin Rao Kumblekar




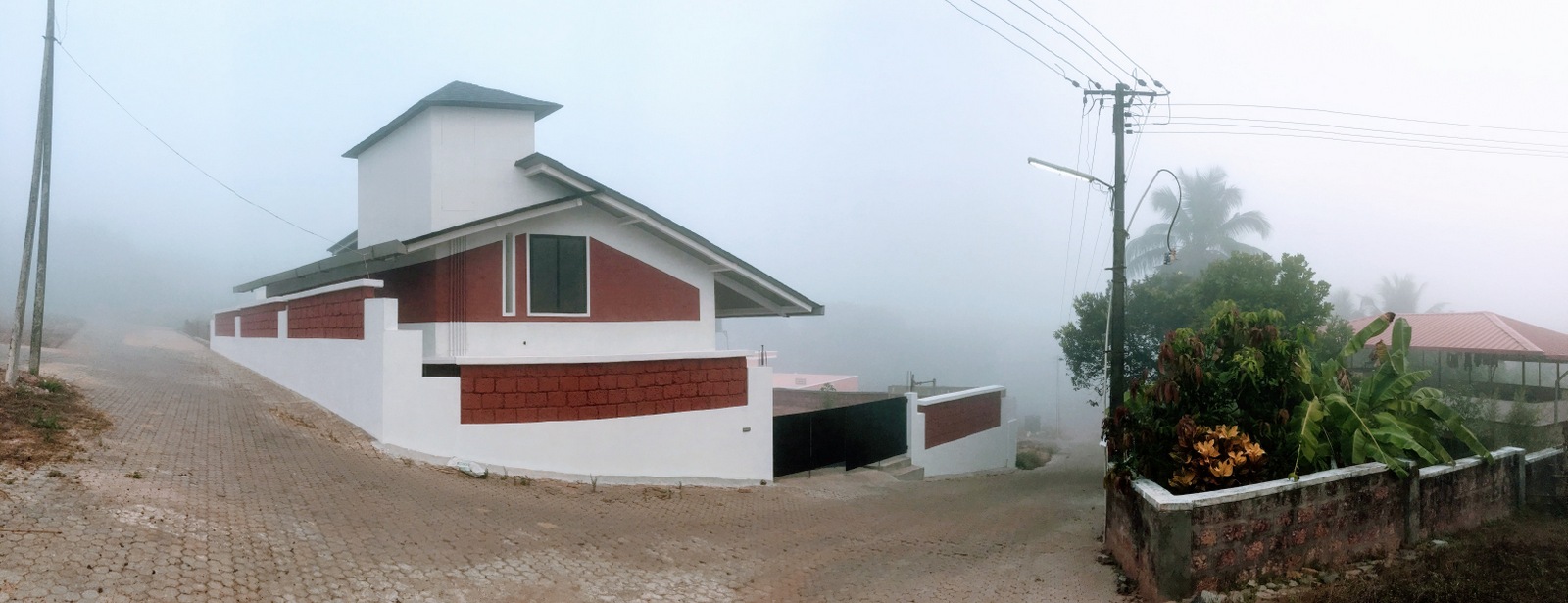
Same Project – Abstract photos : photo Niren Jain Architects

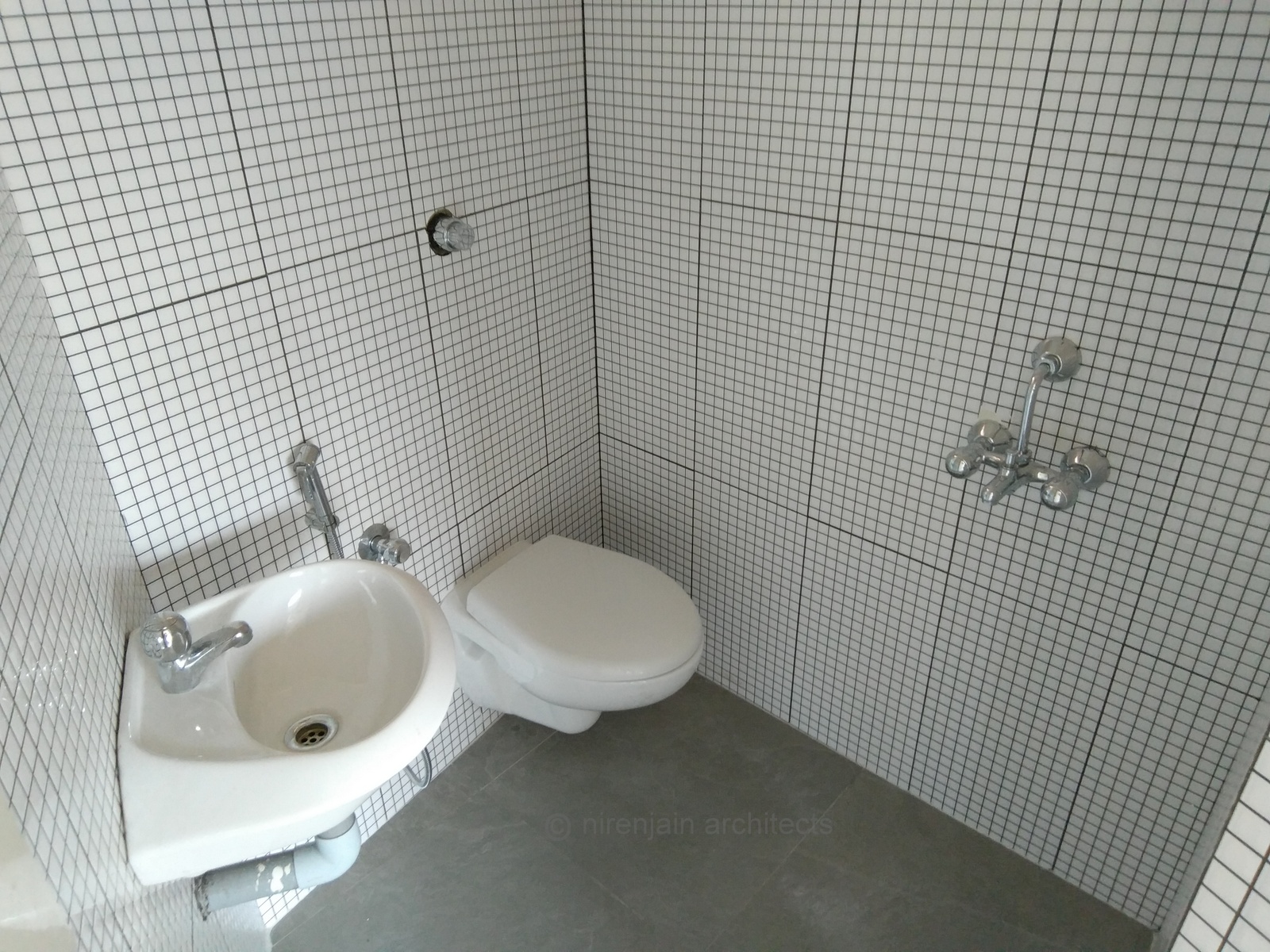
PROJECT: LOFT HOUSE for Roshan & Pooja – using light weight cement ‘V-panel’ roof. All spaces can be opened out or closed, kept flexible with sliding partitions adjusted to the level of privacy needed within the house.
Photos: http://www.roshanimages.com/















